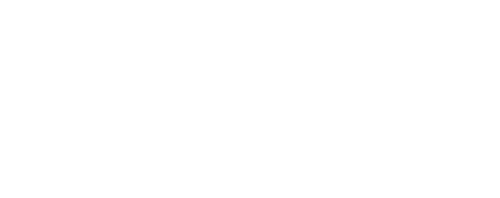


Listing Courtesy of:  GAMLS / Century 21 Crowe Realty / Denny Grimes
GAMLS / Century 21 Crowe Realty / Denny Grimes
 GAMLS / Century 21 Crowe Realty / Denny Grimes
GAMLS / Century 21 Crowe Realty / Denny Grimes 3273 Louise Place Macon, GA 31204
Active (108 Days)
$235,000
MLS #:
10355562
10355562
Taxes
$2,138(2023)
$2,138(2023)
Lot Size
0.59 acres
0.59 acres
Type
Single-Family Home
Single-Family Home
Year Built
1945
1945
Style
Ranch, Brick 4 Side
Ranch, Brick 4 Side
County
Bibb County
Bibb County
Community
Adamson
Adamson
Listed By
Denny Grimes, Century 21 Crowe Realty
Source
GAMLS
Last checked Nov 21 2024 at 12:45 PM GMT+0000
GAMLS
Last checked Nov 21 2024 at 12:45 PM GMT+0000
Bathroom Details
- Full Bathrooms: 2
Interior Features
- Windows: Double Pane Windows
- Oven/Range (Combo)
- Microwave
- Electric Water Heater
- Dishwasher
- Laundry: In Kitchen
- Tile Bath
- Split Bedroom Plan
- Master on Main Level
Kitchen
- Solid Surface Counters
- Pantry
- Breakfast Area
Subdivision
- Adamson
Lot Information
- Level
Property Features
- Fireplace: 1
Heating and Cooling
- Heat Pump
Basement Information
- Crawl Space
Flooring
- Tile
- Hardwood
Exterior Features
- Roof: Composition
Utility Information
- Utilities: Water Available, Sewer Available, Natural Gas Available, Electricity Available
- Sewer: Public Sewer
School Information
- Elementary School: Taylor
- Middle School: Miller Magnet
- High School: Central
Parking
- Off Street
Living Area
- 1,376 sqft
Location
Listing Price History
Date
Event
Price
% Change
$ (+/-)
Nov 07, 2024
Price Changed
$235,000
-4%
-10,000
Oct 10, 2024
Price Changed
$245,000
-4%
-10,000
Sep 25, 2024
Price Changed
$255,000
-4%
-10,000
Aug 26, 2024
Price Changed
$265,000
-12%
-35,000
Jul 25, 2024
Original Price
$300,000
-
-
Estimated Monthly Mortgage Payment
*Based on Fixed Interest Rate withe a 30 year term, principal and interest only
Listing price
Down payment
%
Interest rate
%Mortgage calculator estimates are provided by C21 Crowe Realty and are intended for information use only. Your payments may be higher or lower and all loans are subject to credit approval.
Disclaimer: Copyright 2024 Georgia MLS. All rights reserved. This information is deemed reliable, but not guaranteed. The information being provided is for consumers’ personal, non-commercial use and may not be used for any purpose other than to identify prospective properties consumers may be interested in purchasing. Data last updated 11/21/24 04:45




Description